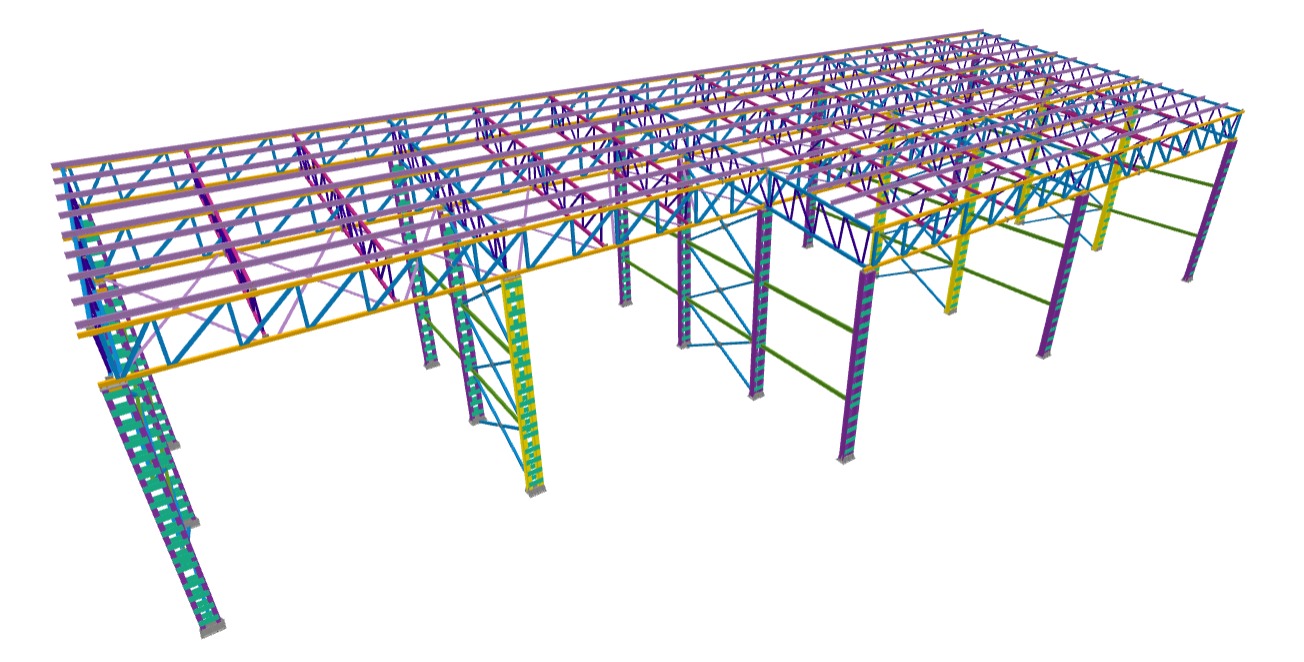Featured Project: Maternity Hospital
Our flagship project showcases our expertise in healthcare facility design. This 25,000 sq. ft. G+6 maternity hospital demonstrates our commitment to creating safe, compliant, and innovative structural solutions that meet modern healthcare requirements while ensuring maximum safety for patients and staff.

Engineering Confidence Into Every Project
Explore how practical design, technical depth, and on ground insight come together to create engineering excellence

Maternity Hospital
Our 25,000 sq. ft. G+6 maternity hospital is structurally engineered to meet modern healthcare needs while ensuring maximum safety. Designed as per IS codes, the RCC frame system is built to resist earthquake and wind loads, providing long-term stability and reliability. This project showcases our expertise in healthcare facility design and structural engineering compliance.
learn more
Anmol CHSL
Comprehensive structural auditing services for this residential complex, including NDT testing, load assessment, and safety evaluation to ensure building integrity and compliance with current structural standards.
learn more
Shilp Gala CHSL
Structural auditing services for this residential building, featuring detailed assessment of structural elements, safety evaluation, and recommendations for maintenance and compliance with building codes.
learn more
Gokhivera
Structural auditing services for this residential project, including comprehensive structural assessment, safety analysis, and detailed reporting to ensure building compliance and structural integrity.
learn more
Shramdeep
Structural auditing services for this residential building, featuring detailed structural analysis, safety assessment, and comprehensive reporting to ensure building safety and regulatory compliance.
learn more
20x60m Hoarding
Structural design services for a large-scale 20m x 60m hoarding structure, engineered to withstand high wind loads and seismic forces while ensuring safety and durability for long-term outdoor exposure.
learn more
Storage Shed at Uran
Eight oil tank storage sheds with a capacity of 500 MT each are being built with a specialized shed design that resists heavy wind and seismic forces. This industrial project demonstrates our expertise in large-scale industrial facility design and structural engineering for heavy-duty applications.
learn more
Commercial Building
Comprehensive structural engineering services for this commercial building project, featuring advanced structural design, load analysis, and construction support to ensure optimal performance and safety standards.
learn more
Residential Complex
Structural engineering services for this residential complex, including detailed structural design, foundation analysis, and construction monitoring to ensure safety, durability, and compliance with building codes.
learn more